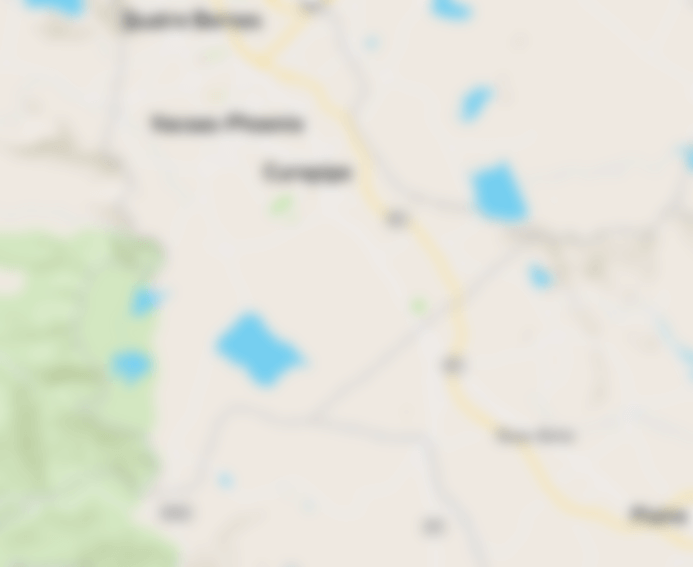Features:- 5 bedrooms (5 en suite) / 6 bathrooms / 3 reception rooms / 3 garages / urban lifestyle estate / double-story / water/ electricity
Upon entering through the biometric access entrance, you are greeted by an awe-inspiring foyer. This tastefully designed space boasts a seating area that seamlessly flows into the expansive living room, creating a transition to relaxation and entertainment.
An exquisite centrepiece chandelier and recessed light fixtures with dimmable lighting cast a mesmerizing glow. Embrace the epitome of elegance with imported Caesarstone adorning the living room, dining area, kitchen, bedrooms, and bathrooms. Stay effortlessly connected as your villa is equipped with high-speed internet connectivity, seamlessly wired for both data and entertainment
The entrance foyer connects to the living area, basking in the natural light cascading through the floor-to-ceiling glazing, offering breathtaking views of the rear garden patio. A guest powder bathroom ensures convenience and comfort for your guests. A wide sit-down table awaits with a classy bar counter. It boasts exquisite features, including a mini fridge, display shelves for showcasing your finest spirits, wine racks, glassware storage, and handy drawers for effortless functionality.
Recessed lights on the ceiling provide subtle illumination, creating a harmonious blend of elegance and comfort.
Indulge in a suite of integrated appliances with a microwave, oven, refrigerator, and the option for a wine cooler to elevate your experience. Choose the gas or electric hub, spanning a generous 90cm, complete with a double sink, ensuring effortless cleanliness and functionality. Enhance your kitchen with a scullery option and fitted dishwasher, streamlining your daily chores. Additionally, a laundry area awaits with the option for a fitted washer and dryer, offering the utmost convenience within the comforts of your own home.
The countertops are adorned with bespoke Ceasarstone and premium finishing and decorated with a sleek stainless steel sink and drainboard.
Every bedroom in this residence offers an en-suite bathroom, ensuring privacy and convenience. Additionally, a guest powder bathroom on the ground floor adds a touch of comfort for visitors. A haven of tranquillity with modern dimmable lighting, bedside lighting control, bedside tables and universal sockets, and temperature control, creating an ambiance tailored to your desires. Traverse the rich wooden floors that grace every room and the spacious walk-in closet to showcase your wardrobe.
Three bedrooms have walk-in wardrobes with shelves and hanging space. Two of these bedrooms grant access to their private balconies and the third with a rooftop deck offers an intimate space to savor breathtaking views. Notably, the ground-floor bedroom opens up to the enchanting landscape surrounding the plot, seamlessly merging indoor and outdoor living.
The master bedroom stands as the epitome of indulgence.
Log in to contact the seller
 Continue with Facebook
Continue with Facebook
 Continue with Email
Continue with Email























 Old Mazowe Road, Mt Hampden, Harare West
Old Mazowe Road, Mt Hampden, Harare West 5
5  7
7  1,000 m²
1,000 m²




























 Facebook
Facebook
 Twitter
Twitter
 LinkedIn
LinkedIn
 Whatsapp
Whatsapp
 Email
Email