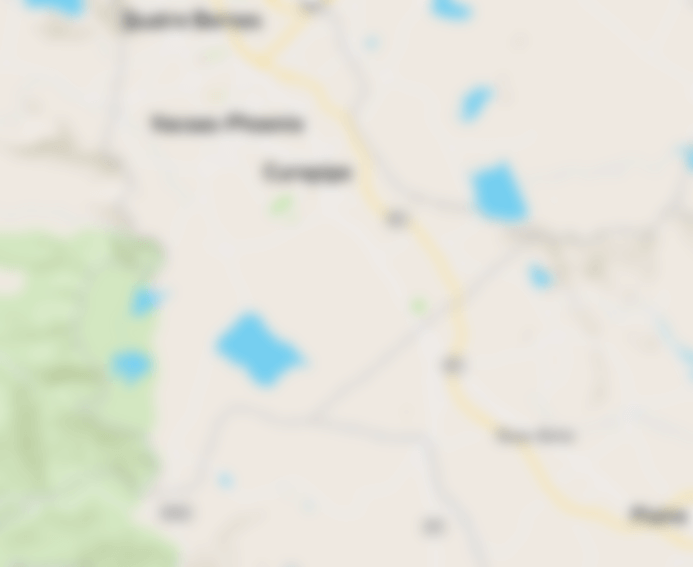Description of the Development
The improvement comprises a dwelling houses; staff quarters; dairy processing complex; hay storage shed; various buildings within a fenced and gated stand.
Main Dwelling house.
The structure is of rendered brick construction supporting a duo pitched timber trusses and corrugated iron sheets roof with plastered board ceilings over vinyl tiled; wood blocks; carpeted and granolithic floors.
The accommodation comprises three bedrooms, main en-suite with tub, toilet, shower point and water closet; kitchen with fitted cup boards and double stainless steel sink; bar with fitted cup boards; dining; lounge; pantry with fitted cup boards; entrance hall; toilet with water closet; separate bathing room and toilet with a water closet, shower point and tub;passages all under main roof and lean to veranda.
Managers House
A farm brick structure supporting mono pitched timber purlins and corrugated asbestos sheet roof over granolithic floors.
Accommodation comprises three bedrooms; kitchen with a single stainless steel sink; combined lounge and dining; bath room with shower point; toilet with a water closet and wash basin, al under main roof, lean ot veranda.
Dairy processing complex.
The structure is of part rendered brick; partface brick and part concrete blocks supporting timber purlins and corrugated iron sheetroof over granolithic floors.
Accommodation comprises four store rooms; office; cheese room; flower shed; cold room area; milk store; sales area; packaging room with two double stainless steel sink;office; milking area, vacuum pump room al under main roof, lean to compressor and tank shed; lean to verandah.
Staff Quarters X30
A farm brick structure supporting mono pitched timber purlins and corugated asbestos sheets roff over granolithic floors. Accommodation comprises one room.
ToiletsX30
A farm brick structure supporting mono pitched timber purlins and corrugated asbestos sheets roof over granolithic floors.
Kitchen X30
A farm brick structure supporting mono pitched timber purlins and corrugated asbestos sheets roof over granolithic floors with a lean to veranda supported by treated wooden poles.
Hay Shed
The structure is of steel supporting aduo pitched angle steel trusses and corrugated asbestos roof over concrete floors.
Services
Services to the site comprise water from Kadoma Municipality and electricity from ZETDC.
Surrounding Works
These include six boreholes; three manual gates; three water tanks; diamond mesh boundary fencing; two reservoirs; two parking sheds; generator room; site services and drainage.
Log in to contact the seller
 Continue with Facebook
Continue with Facebook
 Continue with Email
Continue with Email
















 Kadoma
Kadoma 55 Hectares
55 Hectares




 Facebook
Facebook
 Twitter
Twitter
 LinkedIn
LinkedIn
 Whatsapp
Whatsapp
 Email
Email