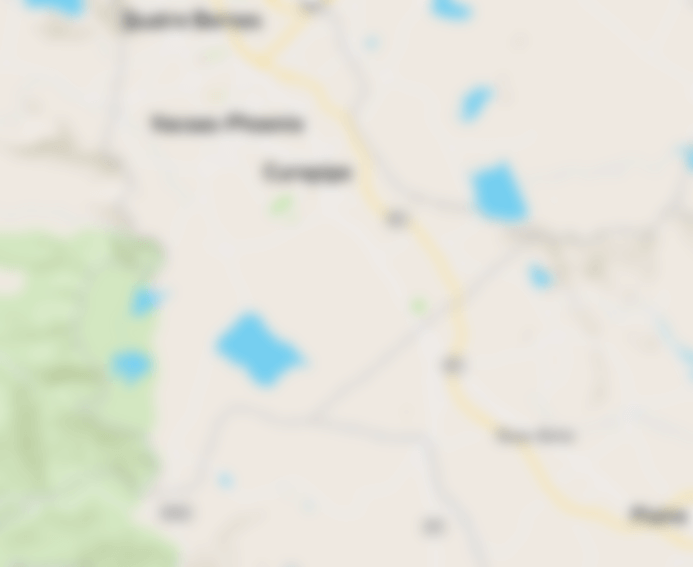This Unique Property is the Picture of Opulence. Set in an exclusive tranquil area with lovely views this property stands alone with some of its magnificent features and design.
OFFICE BLOCK
This double story building set on 1000 square meters is a businesspersons dream, you can walk to work in a minute. (If time is money, you'll have plenty).
Ground Floor: The Entrance verandah hall leads into a waiting room which follows onto a reception area. Further down the passages are 8 offices including the CEO Office with boardroom with ladies and gentlemen's toilets facilities on each wing. The right wing leads to the executive main office with lounge and boardroom. The Left wing leads to the beautifully fitted kitchen. Externally surrounded by ample parking space and gorgeous manicured gardens.
First Floor: The building plan of the first floor is duplicated upstairs except for a few alterations with the nine offices, 2 big enough for subdivision. There is a strong room with additional security features.
Roof: Has beautiful views for the entire property and surrounding Area. Its a perfect setting for dinners of decadence under the beautiful African night sky.
Other Uses: This building and property has multiple possibilities of use. It could be a boutique hotel or a VIP members club, etc.
SECURITY
Two Security Gates on main entrance with guard house. Security on Main house entrance with guard house. CCTV, Control Room, Alarms, High Walls around entire premise with electric fencing.
THE HELIPAD
Fast and effective Travel for businesspersons.
THE MAIN HOUSE
This newly built luxurious home has been put together with exceptional taste. The main bedroom has a walk-in closet and ensuite. Each bedroom has its own unique design and are all ensuite. There is a small office next to the main bedroom. A water feature in the middle of the house bringing in calming sounds of water flowing. An open plan lounge and dining room with gas fireplace and exquisite finishes. A lovely granite fitted kitchen with scullery. From French oak doors at the main entrance to an entirely tiled living space with modern fixtures and fittings this house is pristine. The beautiful verandah leading out to the entertainment area. A laundry room complete with fitted cupboards and a separate storage room. Complete with double lock up garages with remote control doors.
ENTERTAINMENT AREA
A heated pool, accompanied by a jacuzzi with a sauna on the side with an outside shower. Recreation area boasts an open plan bar and kitchenette with an open area for dining or dancing or even both with large windows and bi-folding doors to open up the entire space for light and air flow or to close up in the rain/cold. A guest toilet hidden at the back of the building.
THE TWO TOWN HOUSES
Two identical houses with three bedrooms all ensuite with built in cupboards. The design is open plan with a fitted kitchen, lounge and dining room.
Please request the full description
Log in to contact the seller
 Continue with Facebook
Continue with Facebook
 Continue with Email
Continue with Email























 Helensvale, Harare North
Helensvale, Harare North 24,281 m²
24,281 m²




 Facebook
Facebook
 Twitter
Twitter
 LinkedIn
LinkedIn
 Whatsapp
Whatsapp
 Email
Email