Code
Zimbabwe (+263)
Afghanistan (+93)
Albania (+355)
Algeria (+213)
American Samoa (+1-684)
Andorra (+376)
Angola (+244)
Anguilla (+1-264)
Antarctica (+672)
Antigua and Barbuda (+1-268)
Argentina (+54)
Armenia (+374)
Aruba (+297)
Australia (+61)
Austria (+43)
Azerbaijan (+994)
Bahamas (+1-242)
Bahrain (+973)
Bangladesh (+880)
Barbados (+1-246)
Belarus (+375)
Belgium (+32)
Belize (+501)
Benin (+229)
Bermuda (+1-441)
Bhutan (+975)
Bolivia (+591)
Bosnia and Herzegovina (+387)
Botswana (+267)
Brazil (+55)
Brunei Darussalam (+673)
Bulgaria (+359)
Burkina Faso (+226)
Burundi (+257)
Cambodia (+855)
Cameroon (+237)
Canada (+1)
Cape Verde (+238)
Cayman Islands (+1-345)
Central African Republic (+236)
Chad (+235)
Chile (+56)
China (+86)
Christmas Island (+53)
Cocos (Keeling) Islands (+61)
Colombia (+57)
Comoros (+269)
Congo (Brazzaville) (+242)
Congo (Kinshasa) (+243)
Cook Islands (+682)
Costa Rica (+506)
Côte d`Ivoire (+225)
Croatia (+385)
Cuba (+53)
Cyprus (+357)
Czech Republic (+420)
Denmark (+45)
Djibouti (+253)
Dominica (+1-767)
Dominican Republic (+1-809)
Ecuador (+593)
Egypt (+20)
El Salvador (+503)
Equatorial Guinea (+240)
Eritrea (+291)
Estonia (+372)
Ethiopia (+251)
Falkland Islands (+500)
Faroe Islands (+298)
Fiji (+679)
Finland (+358)
France (+33)
French Guiana (+594)
French Polynesia (+689)
Gabon (+241)
Gambia (+220)
Georgia (+995)
Germany (+49)
Ghana (+233)
Gibraltar (+350)
Greece (+30)
Greenland (+299)
Grenada (+1-473)
Guadeloupe (+590)
Guam (+1-671)
Guatemala (+502)
Guinea (+224)
Guinea-Bissau (+245)
Guyana (+592)
Haiti (+509)
Honduras (+504)
Hong Kong (+852)
Hungary (+36)
Iceland (+354)
India (+91)
Indonesia (+62)
Iran (+98)
Iraq (+964)
Ireland (+353)
Israel (+972)
Italy (+39)
Jamaica (+1-876)
Japan (+81)
Jordan (+962)
Kazakhstan (+7)
Kenya (+254)
Kiribati (+686)
Korea, North (+850)
Korea, South (+82)
Kuwait (+965)
Kyrgyzstan (+996)
Laos (+856)
Latvia (+371)
Lebanon (+961)
Lesotho (+266)
Liberia (+231)
Libya (+218)
Liechtenstein (+423)
Lithuania (+370)
Luxembourg (+352)
Macau (+853)
Macedonia (+389)
Madagascar (+261)
Malawi (+265)
Malaysia (+60)
Maldives (+960)
Mali (+223)
Malta (+356)
Marshall Islands (+692)
Martinique (+596)
Mauritania (+222)
Mauritius (+230)
Mayotte (+269)
Mexico (+52)
Micronesia (+691)
Moldova (+373)
Monaco (+377)
Mongolia (+976)
Montserrat (+1-664)
Morocco (+212)
Mozambique (+258)
Myanmar (+95)
Namibia (+264)
Nauru (+674)
Nepal (+977)
Netherlands (+31)
Netherlands Antilles (+599)
New Caledonia (+687)
New Zealand (+64)
Nicaragua (+505)
Niger (+227)
Nigeria (+234)
Niue (+683)
Norfolk Island (+672)
Northern Mariana Islands (+1-670)
Norway (+47)
Oman (+968)
Pakistan (+92)
Palau (+680)
Palestine (+970)
Panama (+507)
Papua New Guinea (+675)
Paraguay (+595)
Peru (+51)
Philippines (+63)
Poland (+48)
Portugal (+351)
Qatar (+974)
Reunion (+262)
Romania (+40)
Russian Federation (+7)
Rwanda (+250)
Samoa (+685)
San Marino (+378)
Sao Tome and Principe (+239)
Saudi Arabia (+966)
Senegal (+221)
Seychelles (+248)
Sierra Leone (+232)
Singapore (+65)
Slovakia (+421)
Slovenia (+386)
Solomon Islands (+677)
Somalia (+252)
South Africa (+27)
Spain (+34)
Sri Lanka (+94)
St. Helena (+290)
St. Kitts and Nevis (+1-869)
St. Lucia (+1-758)
St. Pierre and Miquelon (+508)
St. Vincent & The Grenadines (+1-784)
Sudan (+249)
Suriname (+597)
Swaziland (+268)
Sweden (+46)
Switzerland (+41)
Syria (+963)
Taiwan (+886)
Tajikistan (+992)
Tanzania (+255)
Thailand (+66)
Tokelau (+690)
Tonga (+676)
Trinidad and Tobago (+1-868)
Tunisia (+216)
Turkey (+90)
Turkmenistan (+993)
Turks and Caicos Islands (+1-649)
Tuvalu (+688)
Uganda (+256)
Ukraine (+380)
United Arab Emirates (+971)
United Kingdom (+44)
United States of America (+1)
Uruguay (+598)
Uzbekistan (+998)
Vanuatu (+678)
Vatican City (+418)
Venezuela (+58)
Vietnam (+84)
Virgin Islands, U.S. (+1-284)
Wallis and Futuna Islands (+681)
Yemen (+967)
Zambia (+260)
 Continue with Facebook
Continue with Facebook
 Continue with Email
Continue with Email



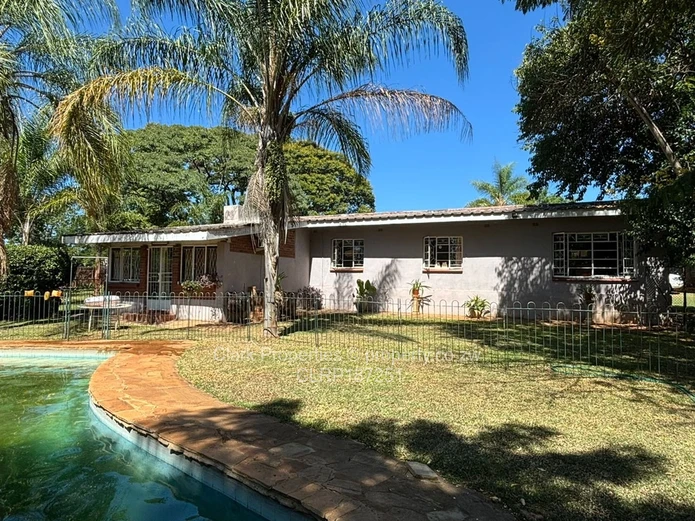
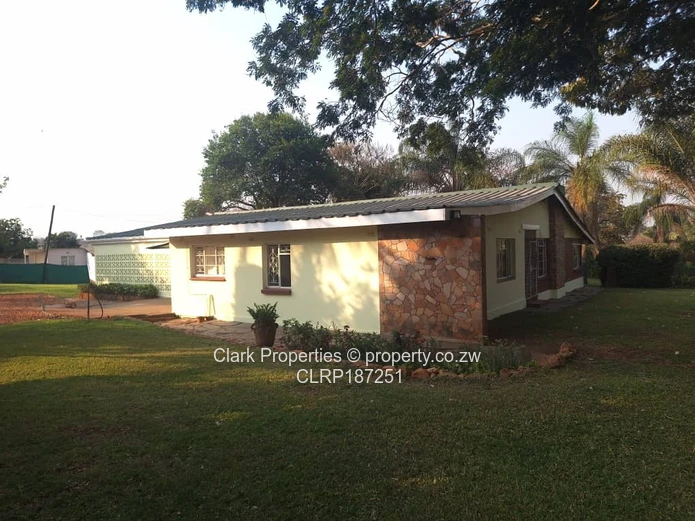
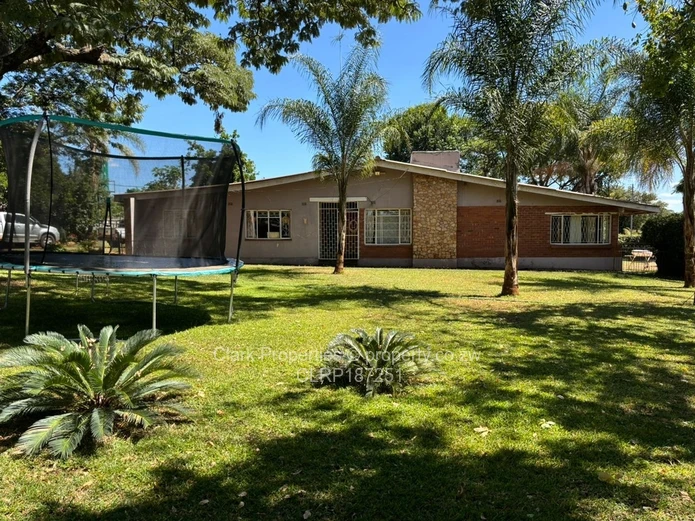
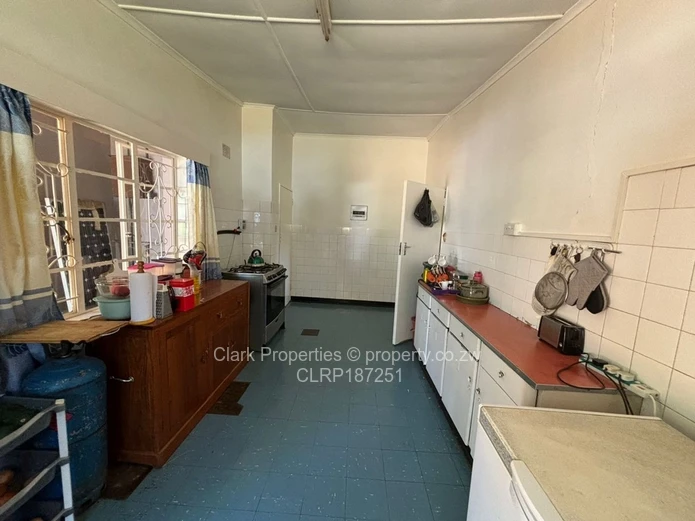
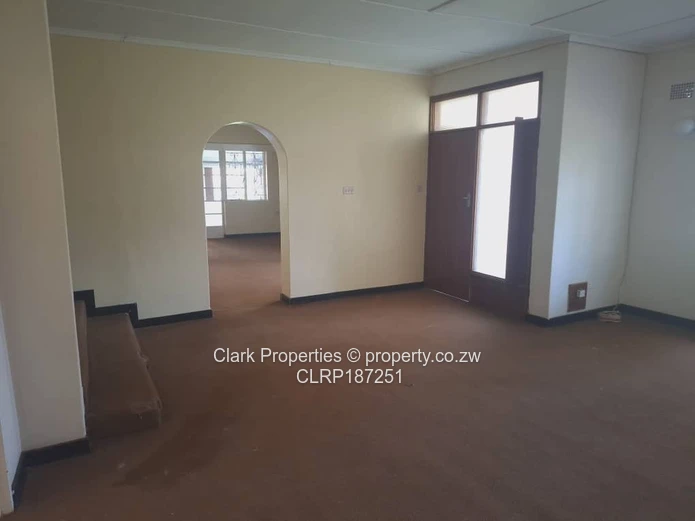
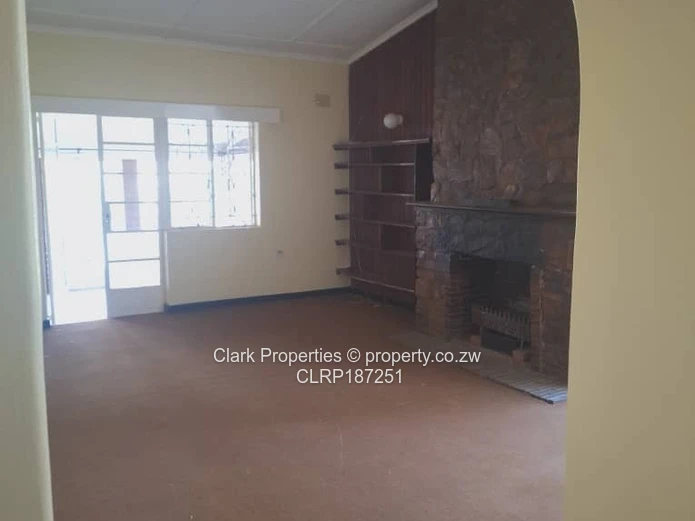
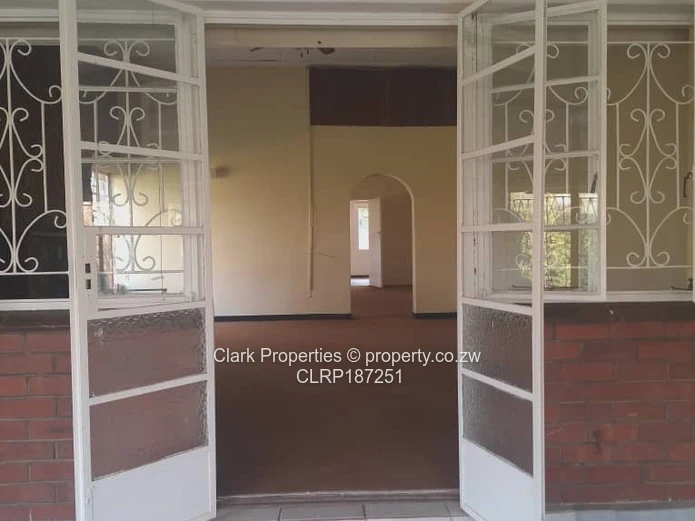
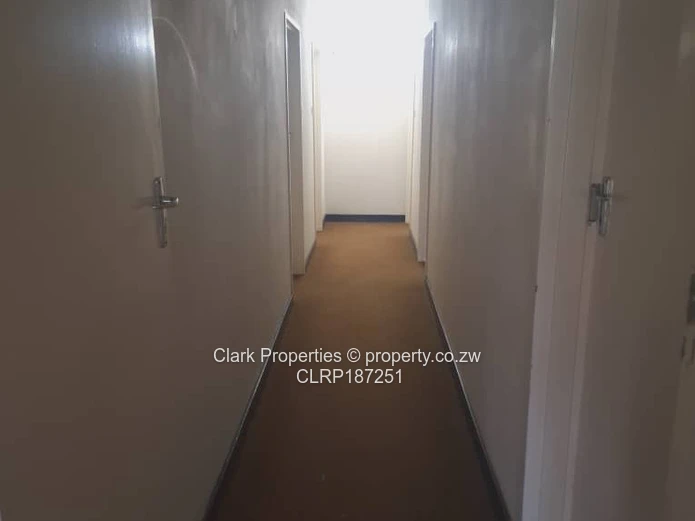
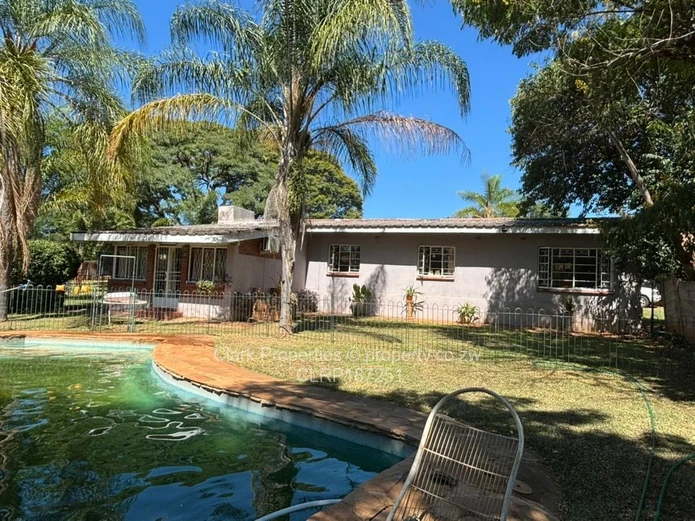
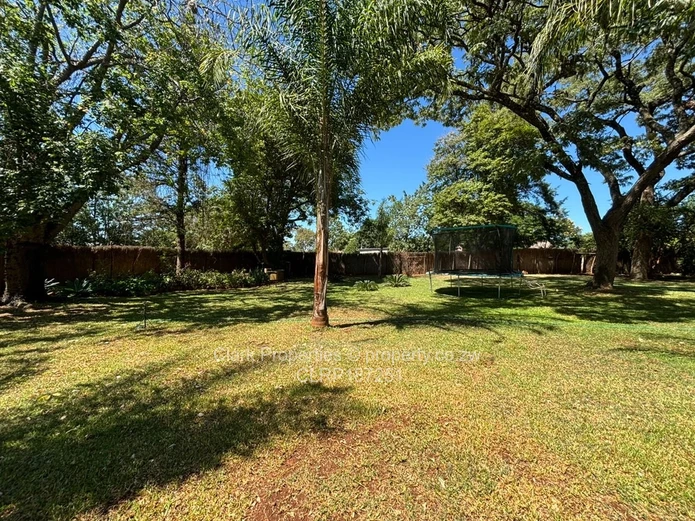

 Banket, Mashonaland West
Banket, Mashonaland West 3
3  2
2  3,092 m²
3,092 m²












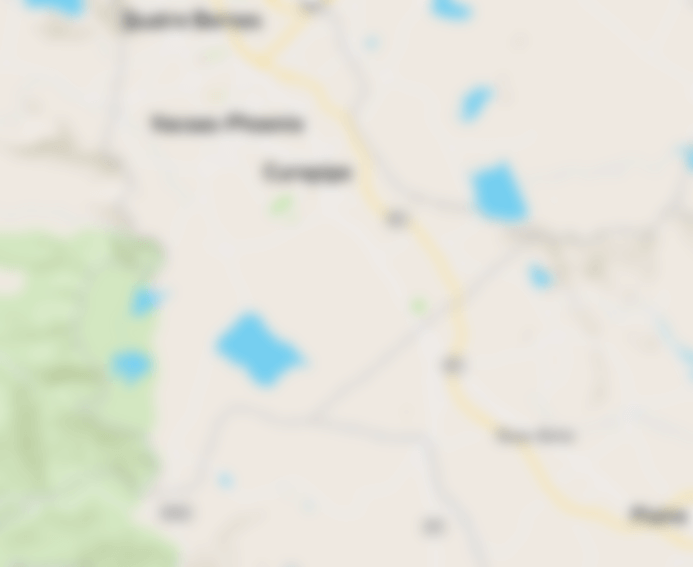





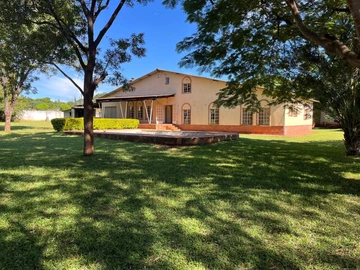

 Facebook
Facebook
 X
X
 LinkedIn
LinkedIn
 Whatsapp
Whatsapp
 Email
Email