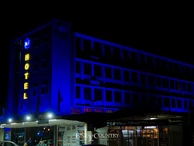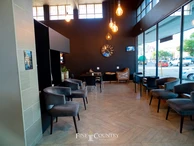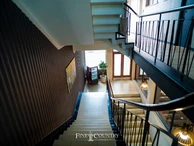 Continue with Facebook
Continue with Facebook
 Continue with Email
Continue with Email
 Continue with Facebook
Continue with Facebook
 Continue with Email
Continue with Email
 Sign up with Facebook
Sign up with Facebook
 Change filters
Change filters
 Requests
Requests




 24
400 m²
24
400 m²






 920 m²
920 m²

 573 m²
573 m²

 1,110 m²
1,110 m²

 694 m²
694 m²

 1,700 m²
1,700 m²


 13,100 m²
13,100 m²

 2,000 m²
2,000 m²

 4,047 m²
4,047 m²




 694 m²
694 m²

JustProperty invites you to "Just Run!" on July 12, 2025, at ZB Sports Club in Harare. Participate in 5km, 10km, or 21km races for just $20, with a chance to
Zimbabwe's booming online property market is unfortunately attracting land sale fraudsters. Protect yourself by being wary of "too good to be true" prices,
The Zimbabwe Diaspora Property Showcase (ZDPS) is back in Birmingham on July 12, 2025, offering Zimbabweans abroad a direct path to homeownership and investment
Buying property in Zimbabwe involves navigating complex legalities, from verifying Title Deeds to understanding local zoning. This 2025 guide outlines your
Buying or selling property in Zimbabwe involves more than just the advertised price. Factor in crucial extra costs like transfer fees (3%-4.5%), conveyancer's