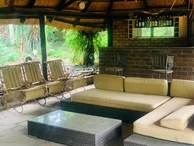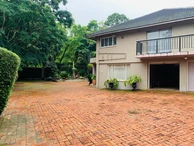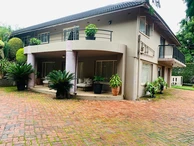 Continue with Facebook
Continue with Facebook
 Continue with Email
Continue with Email
 Continue with Facebook
Continue with Facebook
 Continue with Email
Continue with Email
 Sign up with Facebook
Sign up with Facebook
 Change filters
Change filters
 Requests
Requests




 5
5
 3
600 m²
3
600 m²

 4
4
 4
4
 5,133 m²
5,133 m²

 4
4
 5
500 m²
5
500 m²

 5
5
 5
600 m²
5
600 m²

 6
6
 4
600 m²
4
600 m²

 6
6
 6
6
 4,780 m²
4,780 m²

 4
4
 4
1,000 m²
4
1,000 m²


 4
4
 3
800 m²
3
800 m²
Houses for sale in Glen Lorne, Harare North, are positioned in an upscale and tranquil suburb with an average price of $550,000. These properties typically offer spacious living, with a median land area of about 4,300 ㎡ and an average building size around 500 ㎡. Prices start from USD 200,000, reflecting the high-end nature of this market.
Most homes feature garages, boreholes, water tanks, tiled floors, fitted kitchens, and main en suites, providing comfortable and practical living spaces. Many also include verandahs, fireplaces, staff quarters, paved driveways, studies or offices, double-storey layouts, walled perimeters, gardens, and entertainment areas, making them well-suited for families and professionals seeking both luxury and functionality.
Glen Lorne is known for its leafy, peaceful environment and large properties with well-maintained gardens. The suburb is close to the Harare Golf Club and Borrowdale Racecourse, offering recreational and social opportunities. Quality schools like St. John’s College and Chisipite Senior School are accessible, along with healthcare facilities such as Parirenyatwa Group of Hospitals. Shopping is convenient with nearby centers like Sam Levy’s Village and Borrowdale Centre, while dining options include popular spots like Amanzi Restaurant and The Boma. Good road connections and available public transport make commuting to Harare’s city center straightforward, combining serene suburban living with easy access to urban amenities.

 7
7
 4
1,000 m²
4
1,000 m²

 5
5
 5
670 m²
5
670 m²




 4
4
 3
800 m²
3
800 m²

 4
4
 3
400 m²
3
400 m²

 3
3
 3
290 m²
3
290 m²

 4
1,000 m²
4
1,000 m²

 4
4
 2
400 m²
2
400 m²

| Property Size | Avg. price |
|---|---|
| 3 bedroom (View 8 properties) | $400,000 |
| 4 bedroom (View 25 properties) | $500,000 |
| 5+ bedroom (View 39 properties) | $650,000 |
Secure your 2026 property profits by mastering the 20% Capital Gains Tax from deducting allowable expenses to claiming the over-55 primary residence exemption
Secure your spot in Zimbabwe's hottest 2026 property launches without the legal handcuffs. Learn how an Expression of Interest (EOI) grants you priority access
Master the 2026 metrics that turn casual property owners into savvy investors. Learn why a modest 8% ROI on a Harare townhouse can actually yield a 40% ROE once
Decide if 12% annual appreciation beats the freedom of renting in Zimbabwe’s high-interest 2026 market. Whether you’re dodging rent hikes or eyeing a 30%
Navigate Zimbabwe’s property market with confidence by mastering the high-stakes differences between freehold and leasehold ownership. Our 2026 analysis details